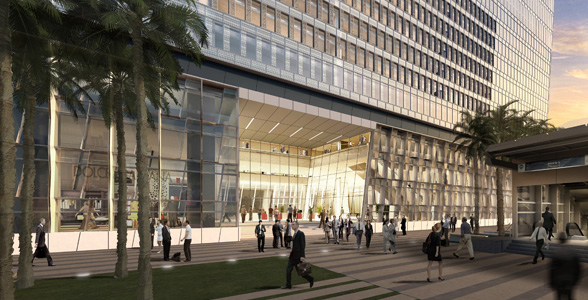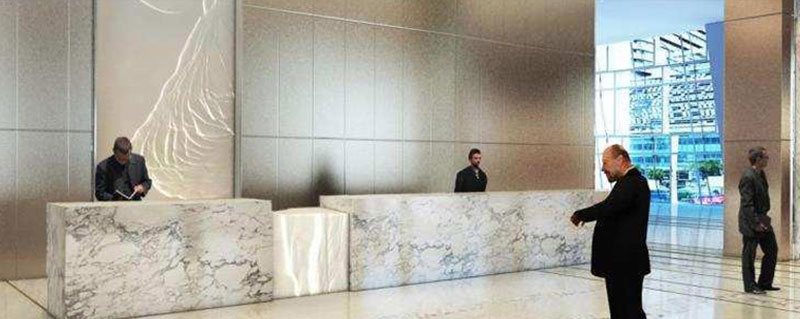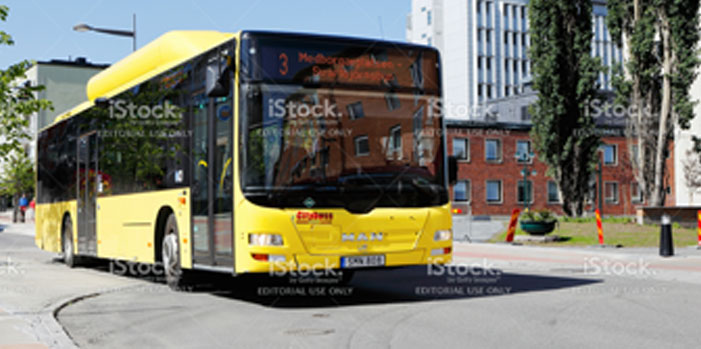A premium grade A office building with stunning architectural design and state-of-the-art technology facilities.
Office Specifications
-
North Wing
Low zone : 10th -24th Floors
High zone : 25th - 39th Floors
South Wing
10th – 27th Floors -
Approx. 66,000 sq.m. - North Wing : 41,000 sq.m.
- South Wing : 21,500 sq.m.
- Podium 3,500 sq.m.
-
- Approx. 1,430-1,510 sq.m.
Column free design Core to window depth of 14 m. -
3 meters (Floor-to-Ceiling)
4.2 meters (Floor-to-Floor) -
Approx. 7 - 10 meters -
250 kg. per sq.m. -
T-Bar suspended ceiling, Gypsum 12 mm.
(120x60 cm.) -
- LED lighting system
- Average luminance 500 LUX
-
For receptacle out normal power and lighting approx. 110VA/sq.m. -
Central Chilled Water with constant air volume system (Special type) 24 hours Chillercapacity 250 tons, 2 sets central pre-cooled fresh air will be delivered to each office floor AHU -
- Pantry area provided in every floor
- Drainage Points located at the building core
-
Double glazing, laminated Coated Glass

Facilities
-
- 3 Sets of generators located on 9th floor for emergency power supply in common area
- Generators dedicated for tenants request
-
- Basic Telephone Line
- Mobile Operators : AIS/TRUE/DTACT
- Fiber Optics and telecommunication wire way support
-
- Proximity card access control system with turnstile
- Lift destination control system
- CCTV 24 hrs-digital video recorder
-
- Sprinklers, Smoke/heat detectors, Fire lift,
Fire hose reels, pressurized fire escapes
- Sprinklers, Smoke/heat detectors, Fire lift,
-
- The building is designed based on the requirements of BMA Regulation.
-
- 2.2 m. above Ground Level of Rachadapisek Rd.
-
Q1, 2016



